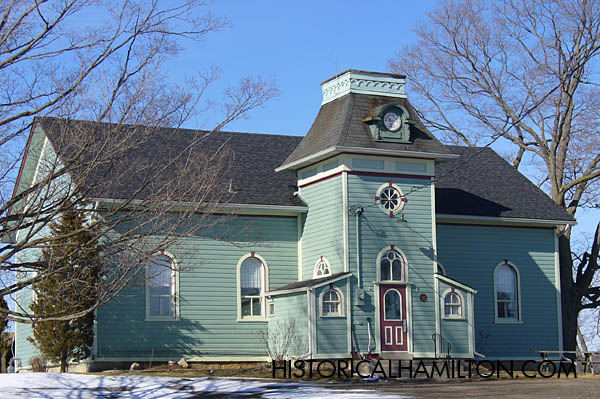
Flamborough
Flamborough is bounded by the Niagara Escarpment and the Ancaster Township along Governors Road to the South. Burlington is to the north-east, the boundary is Millburough Line. Puslinch is to the north-west. Cambridge is west. The Western boundaries follow slightly irregular routes. The western and north-eastern boundaries are also the boundaries of the City of Hamilton.
It contains Waterdown, Clappisons Corners, West Flamborough, Greensville, Christies Corner, Peters Corners, Rockton, Hayesland, Sheffield, Millgrove, Westover, Valens, Strabane, Blacks Corners, Harper Corners, Breezys Corners, Carlisle, Progreston, Mountsberg and Flamboro Centre

917 8th Concession W
Stone house at 917 8th Concession Road, west of Strabane. It was built in 1880 by John Robertson. This house feature Aberdeen bond stonework.

Flamborough SS School No 7
Union S.S No. 7 West Flamborough and No. 4 East Flamborough

Raspberry Farm Silo
The stone remains of the Raspberry Farm Silo at the Royal Botanical Gardens.

The Fawcett House
Trevor Garwood-Jones designed this house overlooking Dundas from the edge of the escarpment.

The Garwood Jones House
The Garwood-Jones House was designed by architect Trevor Garwood-Jones in 1970 as
his private residence. Overlooking Hamilton from the west, the home makes use of the
same brick as was used on Hamilton Place, also designed by the architect.

The Kyles House
The Kyles House designed by architect J.D. Kyles in 1955 as his personal residence. It is located in Greensville, near Dundas.

























































































