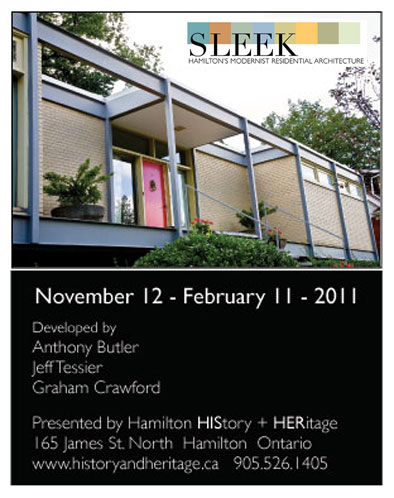
SLEEK
From just after the turn of the last century, a new approach to residential, commercial and institutional architecture was evident in Europe and North America. Sleek lines, industrial materials, open and integrated spaces, little or no ornamentation, all were the antithesis of the styles which preceded what would be called the International Style and Modernism.
The term Mid-Century Modern focuses on the period of Modernism from the 1950's through to the mid 1970's. It is this period that SLEEK - Hamilton's Modernist Residential Architecture, celebrates.

The Christie House
The Christie House was designed by architect Jim Christie as his personal residence. The home was added to several times over the years to accommodate children and Jim's practice, which always operated out of the home.

The Dobell Houses
The Dobell homes were designed in the 1960's by architect Norman Dobell who was hired by homebuilder Grisenthwaite to design a series of homes for a neighbourhood development on the West Mountain.

The Garwood Jones House
The Garwood-Jones House was designed by architect Trevor Garwood-Jones in 1970 as
his private residence. Overlooking Hamilton from the west, the home makes use of the
same brick as was used on Hamilton Place, also designed by the architect.

The Gerrie House
The Gerrie House was designed by architect Mac Gerrie in 1966 as his personal residence. The house is hidden from the street by a horizontal wall constructed of wood.

The Kyles House
The Kyles House designed by architect J.D. Kyles in 1955 as his personal residence. It is located in Greensville, near Dundas.

The Lennard House
The Lennard House designed by architect Harry Lennard in 1971 for his parents. It is a dodecagon - 12 equal sides. The house uses structural steel supported by a concrete cylinder.

The Markson House
The Markson House was designed by architect Jerome Markson as his first residential commission after graduation. He designed two other houses on the same street, and a number of other houses in Hamilton.

The Myers Townhouses
The Myers Townhouses were designed by architect Barton Myers in 1971 as part of an mass-production experiment, sponsored by Dofasco, in the prefabricated use of structural members and exterior cladding all made from steel.

The Roscoe House
The Roscoe House was designed by architect Stanley Roscoe in 1955 as his personal
residence. Stanley Roscoe also designed Hamilton's City Hall in 1959.
