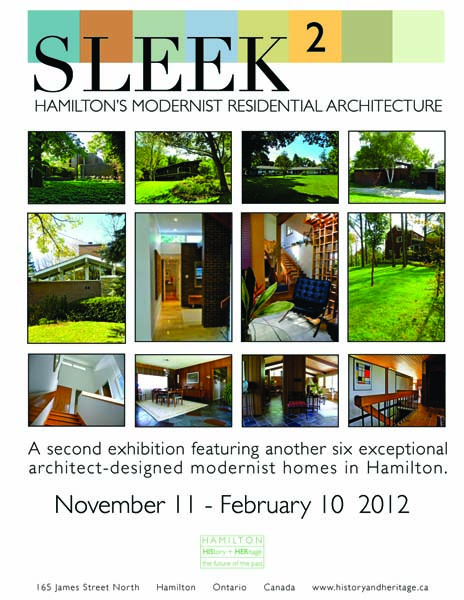
SLEEK 2
SLEEK 2 features six additional mid-century modern homes designed by architects for individual clients. Each of the homes was built between 1950 and 1975. In addition, a book featuring all 12 of the homes from SLEEK and SLEEK 2 has been produced and is available from Hamilton HIStory + HERitage at 165 James Street North.

The Garnett House
This house was built in 1969 for the Garnett Family by architect Anthony Butler.

The Dingwall House
This home was designed in the late 1950s by architect J.D. Kyles for Dr. Dingwall on the west mountain at the edge of the escarpment.

The Fawcett House
Trevor Garwood-Jones designed this house overlooking Dundas from the edge of the escarpment.

The Hammond House
Located near the border between Ancaster and Dundas, the house was completed in 1972 and is still owned by the person who commissioned architect Lloyd Kyles to design the house.

The Ranalli House
The Ranalli House was designed by architect Joseph Bogdan in 1963.

The Simpson House
City Architect Stanley Roscoe, who also designed Hamilton's city hall, designed this house which was built in 1964.
