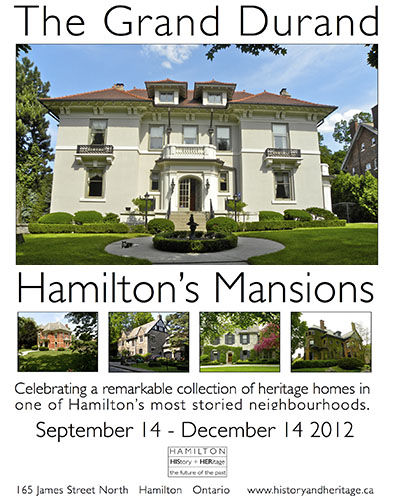
The Grand Durand
South Durand is home to one of the best and most architecturally diverse collections of pre-war residential architecture in Canada. Constructed from the 1850's to the 1930's, a time when the revival styles of architecture were in fashion and Hamilton's economy was booming, the owners and architects who built here had the freedom to express themselves through architecture. Owners could choose a style that best expressed their heritage or financial status and they had the means to build on an ambitious scale with quality materials and talented craftsmen. This resulted in homes that are excellent examples of an amazing array of architectural styles; Gothic Revival, Tudor Revival, Classical Revival and many that combine multiple architectural styles or experiment with new ones in a spirit of innovation and one up-man-ship that one still feels walking in the neighbourhood today.
Although not as highly valued in monetary terms as similar neighbourhoods such as Toronto's Rosedale or Montreal's Mount Royal over time South Durand has retained its' architectural value better than these places. Infused with a culture of conservation and an understanding of the uniqueness of their homes by the activism of the Durand neighbourhood Association in the 1970s and 80s the home owners in the neighbourhood have embraced and protected the architecture of their homes. There have been very few unsympathetic additions, renovations or new developments over the last fifty years. Let us hope that this culture of conservation continues and that this irreplaceable collection of magnificent residential architecture is maintained as its architectural value is sure to increase far into the future.
Ken Coit
B.E.S., B. Arch
Architectural Conservancy of Ontario Hamilton Region Branch

105 Aberdeen Avenue
This Queen Anne style mansion was built on land severed from the Inglewood estate in 1893 for lawyer Patrick M. Bankier.

64 Aberdeen Avenue Undercliffe
Undercliffe is made entirely of cut stone and sits on a very large double lot, although the original lot was much larger. The lot was severed several times.

1 Turner Avenue
This house on the south-east corner of Turner and Aberdeen was built in 1907 by architect Joshua A. Armes for original owner, Emma Fuller.

107 Aberdeen Avenue Haddo House
Although the architect of record is Charles Mills, the current owners tell the story of having been told by a local architect when they purchased the home in the 1970's that they were living in a home designed by Frank Lloyd Wright.

108 Aberdeen Avenue Burnewin
The home was designed by architect William Souter as his own residence. It is made of stone and was constructed at the same time as the Souter-designed Cathedral of Christ the King was being built in west Hamilton.

112 Aberdeen Avenue
The home sits on a large lot on the north side of Aberdeen Avenue. Originally, it had a porch running across the front of the house. The home was purchased by Stephan Washington in 1907.

12 Ravenscliffe Avenue
The home was designed by Munro & Mead, for Mr. Phin who apparently was involved in the dredging of the Welland Canal. The home has had only two owners since it was built in 1910. The current owner has lived there since 1976.

301 Bay Street South Malloch House
The home occupies a prominent spot on the southeast corner of Bay St. South and Markland. Originally, the front door was on Bay Street, but later was bricked in and moved to Markland. Its design is a mix of Victorian and Queen Anne.

358 Bay Street South
The home was built for Joseph Pigott, President of Pigott Construction, in the Tudor revival style. It was designed by William Souter, architect of the Cathedral of Christ the King on King Street West. Souter's own home was around the corner at 108 Aberdeen.

362 Bay Street South
The home sits on 4 acres and was built in the style of a Norman manor house the Niblet's had seen on a trip to France. The home is constructed of reinforced concrete and concrete block with a cut stone cladding.

60 Aberdeen Avenue
The home was purchased unfinished for $5,500 from, or through, a lawyer named George Martin. It sits on a large, double lot. Originally #62, Mr. Greening changed it to #60 in 1900. In 1918, the house was purchased by Paul Kompass for $8,000.

7 Ravenscliffe Avenue
7 Ravenscliffe Avenue was designed for Henry B. Witton, Vice President of the Tuckett Tobacco Company, by his brother, William Palmer Witton, a well-regarded Hamilton architect.
