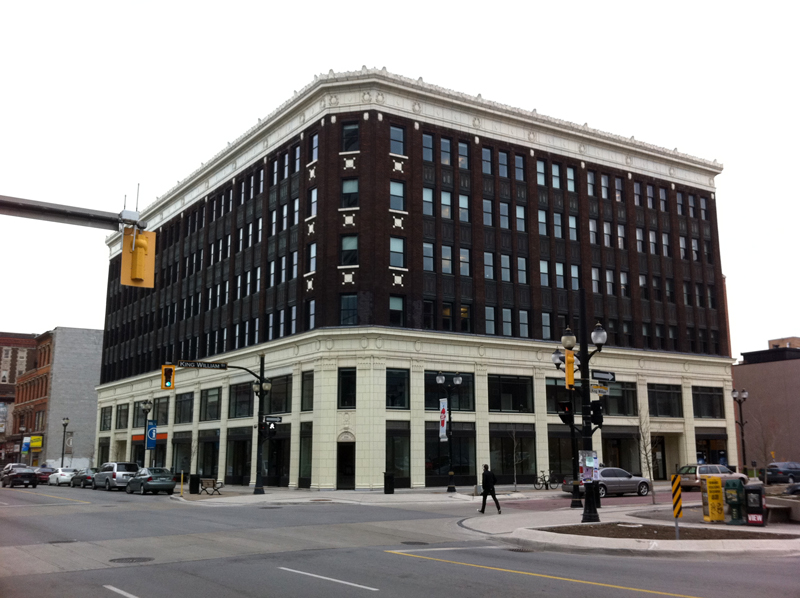
Lister Block
Tags:
Beasley,
Doors Open Hamilton 2013
Address: 28 - 50 James Street North
Date Built: 1923
The current Lister Block was erected on the site of the old Lister Chambers, built by Joseph Lister in 1886 as one of Hamilton's first multipurpose commercial office/retail buildings. When the Chambers were ravaged by fire in 1923, in less than a year the current block was built over the ruins to house a wide range of merchants, businesses, professionals, and agencies.
The Block, designed by the architectural firm of Bernard Prack in the Classical Renaissance style,was built by Pigott Construction Company who took only 37 1/2 working days to pour the reinforced concrete skeleton of the seven storey building.The latest construction technology was used to provide up-to-date qualities of fire resistance, ventilation, and natural light.
The new Lister Block had a double storey base with large retail glazing on both levels. The lower two storeys and the cornice were decorated in white terracotta, with fluted pilasters, medallions and cartouches, and projecting cornices. The storefronts, along James and King William streets, had expansive glass bay windows with copper and bronze detailing, decorative steel grilles, and leaded transoms. The intermediate storeys boasted wood double-hung windows with copper-alloy transom panels, and dark red rug-finish brick on the pilasters. The building was crowned with an elaborate white terracotta cornice above the sixth floor.
Inside, the first floor L shaped arcade, with its marble floor and arched ceiling with decorative plasterwork, housed a number of store fronts with large glass windows and decorative wood trim. The skylights provided natural light to the interior, and so strolling past the stores had an outdoor feel to it. The second floor arcade in a reverse L shaped design was reached by north and south staircases, with steel stringers, newels and balusters, oak handrails, and terrazzo treads and landings.
One of Hamilton's most successful commercial establishments, the Block prospered until the 1950s, when it gradually succumbed to the ambitious downtown renewal schemes that followed, and to the expanding suburbs with their convenient malls and parking. The building did remain largely occupied until the mid-1970s, with long-standing tenants like the Anne Foster Music Shop, but finally closed in 1995.
As a footnote, the Lister Block was once considered as an annex for the old City Hall which was in need of expansion, but when the new City Hall was erected on Main Street, this idea was abandoned. Now decades later, the City has brokered a deal with Block developers to rent space in a refurbished Lister Block to house City offices.
Written by: Bill Manson
Search for Books at Chapters





