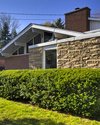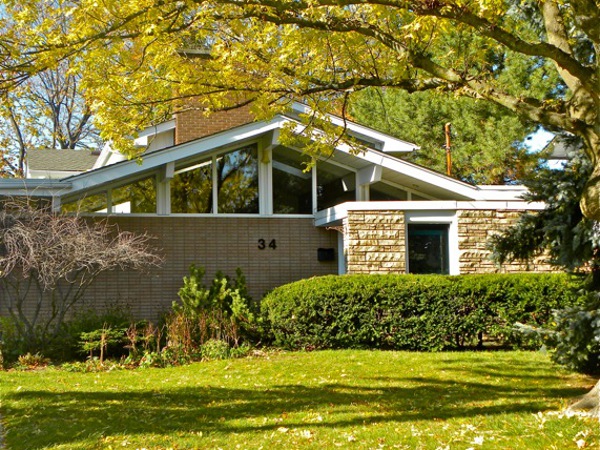
The Simpson House
Tags:
Mid-Century Modern,
SLEEK 2,
Stanley Roscoe,
The Mountain
Architect:
Stanley Roscoe
Date Built: 1964
Mr. Simpson was the City Clerk for the City of Hamilton when he met architect Stanley Roscoe who worked as the full-time staff architect for the City of Hamilton. The Simpson house is located on Hamilton's west mountain. Although the original wood soffit, fascia and siding has been replaced with aluminum siding by a subsequent owner, the home still reflects Stanley Roscoe's skillful sense of space and light. The open concept main floor is entered by a wooden grillwork structure through which the living room is clearly visible. A two-sided fireplace divides the living room from the lower level dining room. The roof of the carport is an extension of the roofline of the house. The home features both a small courtyard off of the dining room as well as a backyard.








