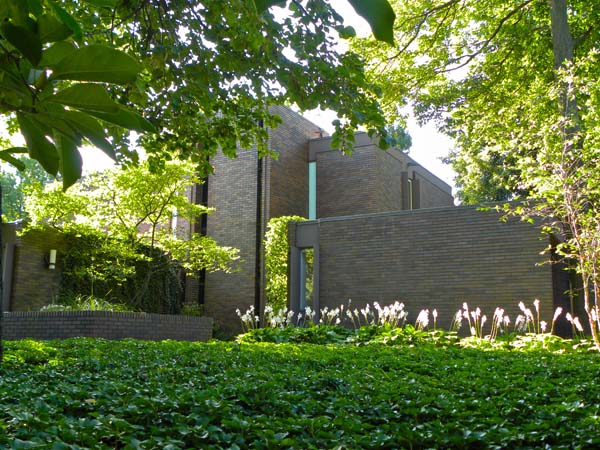
The Ranalli House
Tags:
Brick,
House,
Joseph Bogdan,
Mid-Century Modern,
SLEEK 2,
The Mountain
Architect:
Joseph Bogdan
Date Built: 1963
Only a few houses away on the opposite side of the street from the Dingwall House, the Ranalli House was designed by architect Joseph Bogdan in 1963. The street-side design of the house features embrasure-like vertical windows and clerestory horizontal windows. The home is clad in brick. The rear of the house features a wall of full height glass which overlooks the landscaped garden. The use of clerestory windows continues around the perimeter of the house in such a way as to make the second floor appear to float above the first floor. The wood construction, floating main staircase rises to the second floor in an three-sided, exposed brick structure featuring narrow, blue-stained glass panels on either side. The main floor is covered in includes the living room open to the dining room, kitchen, den and master bedroom. The second floor features five bedrooms on the second floor.







