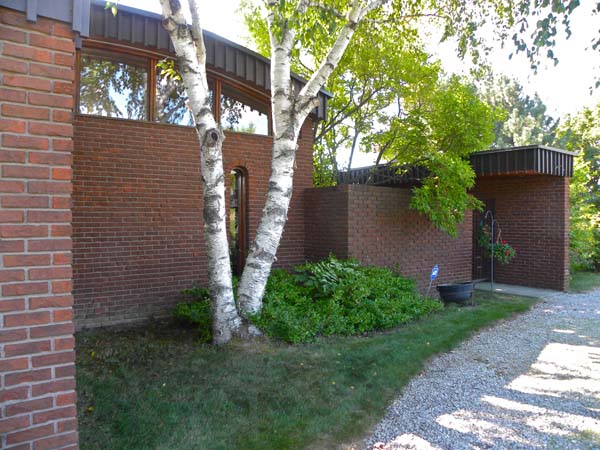
The Fawcett House
Tags:
Dundas,
Flamborough,
House,
Mid-Century Modern,
SLEEK 2,
Trevor Garwood-Jones
Architect:
Trevor Garwood-Jones
Date Built: 1966
Dr. Fawcett first met architect Trevor Garwood-Jones at a local Rotary Club meeting. He commissioned Mr. Garwood-Jones to design a house for him on a double lot he had acquired on the edge of the escarpment overlooking the Dundas Valley. The home is built on a single level, although there is a basement. The entrance to the house is through a small private courtyard. The architect also designed the heavy wooden front door. Once inside the entrance hall, a 2/3 height wall hides the dining room beyond. The living room is a few steps lower and features sets of glass doors in one corner, a floor to ceiling fireplace and steps up into the dining room. The kitchen and the master bedroom overlook the Dundas Valley. There are three additional bedrooms. The living room sits in the middle of the house and features a vaulted ceiling that includes clerestory windows. The garage is integrated into the front of the house, which is clad in brick with wooden, castellated fascia. The roof was pre-assembled off-site and delivered in a single piece and installed using a crane.







