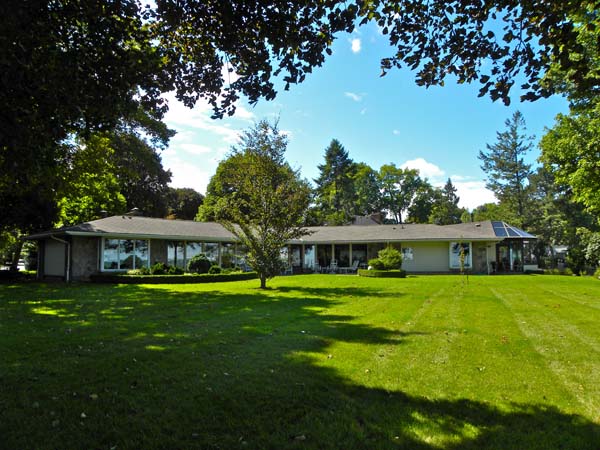
The Dingwall House
Tags:
House,
J. D. Kyles,
Mid-Century Modern,
SLEEK 2,
The Mountain
Architect:
J. D. Kyles
Date Built: 1959
The home was designed by architect J.D. Kyles, a well-known and well-regarded local architect who also designed Westdale Collegiate and the Pigott building in Hamilton. The home was commissioned by Dr. Dingwall in the late 1950's for a piece of land he had acquired on the west mountain at the edge of the escarpment. The large lot features breathtaking views of Hamilton and Dundas as well as Lake Ontario. The low-slung bungalow is Y-shaped. Originally, one wing of the Y includes the master bedroom and the living room. Another includes the kitchen and the garage. The third wing includes the dining room, breakfast area, and three bedrooms. The floor is made of slate. The current owners have lived there for almost 40 years. They modified the three bedrooms, making one into an office and combining the other two into a single guest suite. They also added the well-integrated conservatory that sits very near the edge of the escarpment. The home is clad primarily in glass and stone. The north wall of the house is made almost entirely of glass, affording the homeowners remarkable 4-season views.







